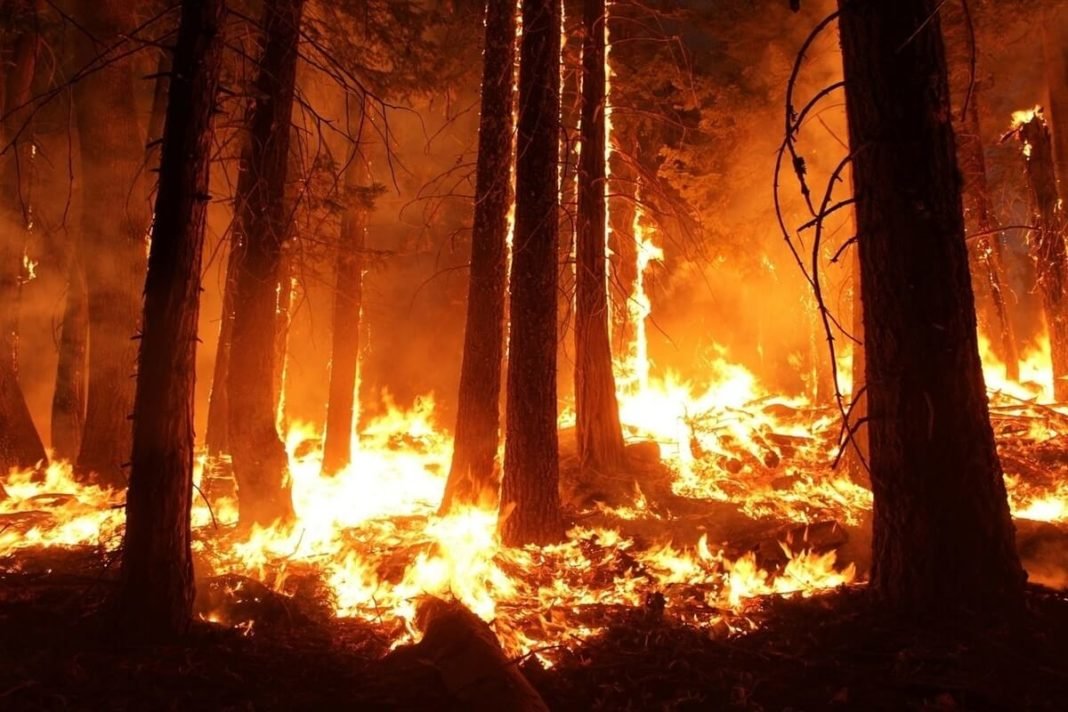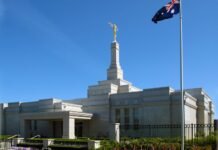Douglas Brown, Western Sydney University

Ten years after the devastation of Black Saturday, building design has largely been unrecognised as an area worthy of research. We have advanced our knowledge of the materials used in the construction of homes in bushfire-prone areas but we continue to use the design model of the suburban home.
This needs to change. An initial starting point is to consider the way previous bushfires have damaged and destroyed buildings.
Read more: Where to take refuge in your home during a bushfire
Elements of a bushfire
A bushfire has five different elements: smoke, wind, embers, flames, and radiant heat (the latter two are collectively called the “fire front”).
Smoke and wind are usually present throughout a fire, but are particularly high when the fire burns at its most intense levels. Depending on the type of vegetation burning, isolated flying embers may arrive hours before a fire front. Intense ember attacks usually occur 15-30 minutes before a fire front arrives, and may persist for up to 8 hours after the fire front moves on.
Radiant heat at a level that makes it impossible to survive outside will persist during the passage of the fire front, which may last anywhere between 2 and 15 minutes. However, if consequential fires are ignited by the main fire front, the radiant heat may remain at non-survivable levels for much longer.
The smoke of a bushfire reduces visibility and can turn a bright day into night. A change in wind direction can renew a threat residents thought had already passed them.
How will a bushfire attack your home?
Most people would expect that the most destructive element of a bushfire is the fire front, but rather surprisingly that’s not the case. Ember entry and associated spot fires, rather than direct flame contact, accounts for 75-80% of homes destroyed by bushfires.
Embers can be large strips of burning bark, or a tiny spark as small as a pinhead, and depending on wind speed these can travel up to 10 kilometres ahead of the fire front.
Australian research over the past 75 years has revealed more than 20 different parts of a house and its surrounding area that are vulnerable to bushfire attack. Much of this knowledge has now been incorporated into a recently updated Australian Standard: Construction of buildings in bushfire-prone areas.
These guidelines aim to reduce the vulnerability of each part of a house, and thus make the structure as a whole more resistant to bushfire damage. The Standard applies across Australia for new homes and renovations.
The known building ignition points
The known weak parts of a building are referred to as the “building ignition points”. Several are considered below:
Roof cavity
In domestic homes the roof cavity is the large open space under the roof and above the ceiling. Embers in this space can cause fire to spread rapidly, making the whole building vulnerable to ceiling collapse.
Any gap in the roof, such as a poorly secured tile, can allow flying embers to enter. The burning crown of a nearby tree, pushed onto a roof by high-speed winds, can also ignite the house.
When people choose to shelter in their bathrooms they often forget the ceiling is particularly vulnerable there. It’s difficult to access a roof cavity with a fire hose, and extinguishing embers and fire invariably damage electrical wiring, plasterwork, and home contents.
Regular inspection and maintenance of roof elements can help reduce ember entry. Avoiding trees close to your house, and removing any overhanging branches, can also help reduce this bushfire risk.
Gutters
Overhanging trees can cause compacted leaf litter to build up in gutters. During a bushfire flying embers land in this material, catch alight and spread flames to combustible parts of the roof structure such as wooden facia boards, rafters, roof battens, and eaves.
It’s a good idea to clear out your gutters each year as part of seasonal bushfire preparation. Some people choose to wait until a bushfire is approaching to do this, but going onto your roof for the first time in semi-darkness while embers are flying at you can put you at risk, and endanger your life.
If you’re building a new structure you can consider extending the roof line and having a water collection system on the ground to remove the need for gutters.
Vents and weep holes
Together vents and weep holes allow for fresh air to pass through a building and for excess moisture to leave, reduce condensation and mould. They are necessary for our comfort and health and maintaining the integrity of a building.
However in a bushfire these types of external openings can allow flying embers to enter the building and start spot fires. Having steel or other non-combustible mesh with small holes in front or behind vents and weep holes can reduce the bushfire risk while still allowing air and moisture to pass through.
Subfloors
Often houses constructed in bushfire-prone areas are built on a sloping block of land. The area under the building (the subfloor) is left open rather than being enclosed, and combustible materials are often stored there. The danger is similar in scale to embers in the roof cavity. When embers or flames take hold in this subfloor area they can spread under the entire building and allow the fire to move up.
Plants and mulched garden beds next to the home
Garden beds and timber steps near a house are a potential danger during a bushfire. Plants with dense foliage can burn intensely and cause radiant heat damage, cracking and imploding nearby windows and glass doors.
Garden beds which have been recently mulched can trap flying embers and spread fire to timber subfloors. It’s much better to have a non-combustible paved area next to your home, with pots containing either succulents or plants with thin foliage.
Read more: How can we build houses that better withstand bushfires?
Deciding whether to stay and defend a home or leave early is a difficult and contentious choice. Hopefully, knowing more about some parts of your house which are most vulnerable to bushfire attack will make that decision easier.
Douglas Brown, Casual Academic, Western Sydney University
This article is republished from The Conversation under a Creative Commons license. Read the original article.



